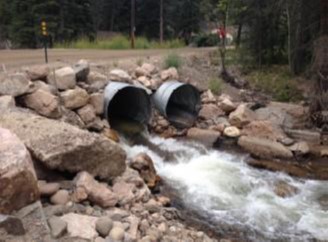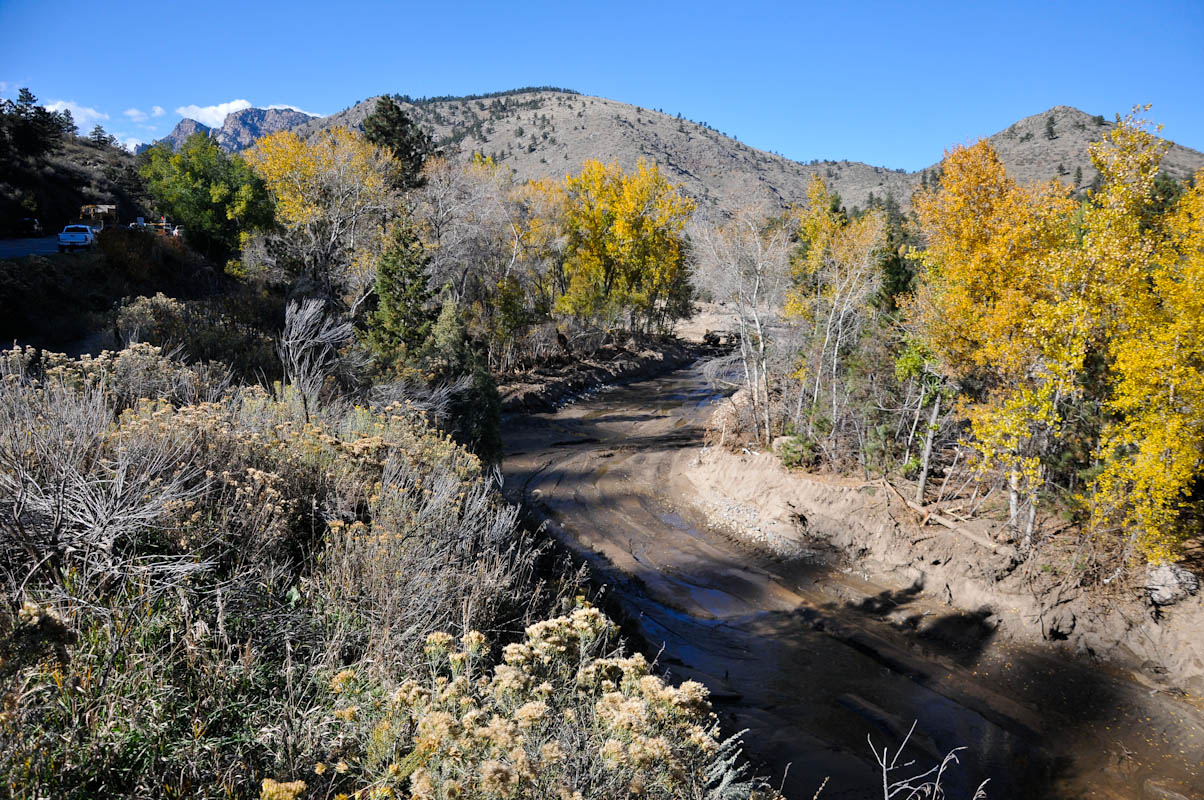
What is a Crossing?
A crossing is a bridge or culvert that is designed to allow the movement of people or equipment across streams, rivers, creeks, or irrigation ditches.

Why do crossings need a Building Permit?
Properly designed and constructed crossings ensure public safety and compliance with drainage and floodplain requirements.
Are there other County Permits required for my crossing?
Other County permits that may also be applicable for your project are a Floodplain Development Permit, Right-of-Way Construction Permit, Access Permit, Private Road Construction Permit, and Development Construction Permit.
When are Building Permits applicable?
A Building Permit is required for construction or repairs to a crossing when the crossing meets any of the criteria below:
- Any private vehicular bridge, including a private bridge on private land.
- Any pedestrian bridge that provides ingress/egress to a property
- Any culvert or private pedestrian bridge that crosses a drainage shown on the County Major Drainage Area of Interest Map.
All crossings not requiring a permit are still expected to meet all the County's stormwater, floodplain, and structural requirements.
Permit Process
- The building permit is issued by the Larimer County Building Division. Contact the Chief Building Official at (970) 498-7705.
- Prior to permit application, the applicant must contact Larimer County Engineering to discuss drainage and floodplain requirements and the potential need for a Floodplain Development Permit and other permits. Contact the Floodplain Administrator at (970) 498-5732.
- All crossings, except those serving one single-family dwelling, need review and approval from the fire department having jurisdiction. For bridges serving one single-family dwelling, conferring with the fire department is highly recommended. Contact your local fire department.
Map of Fire Districts:
(www.larimer.gov/sites/default/files/fire_dist.jpg)
- Irrigation companies must review and approval all proposed crossings of their irrigation ditch.
Irrigation Ditches:
(www.larimer.gov/engineering/stormwater-drainage/irrigation-ditches-larimer-county)
- The applicant is responsible for ensuring that they have received any other necessary easements from adjacent property owners and permits from other agencies. The 404 permit from the U.S. Army Corps of Engineers (USACE) and access permits from the Colorado Department of Transportation (CDOT) are the most common additional permits that are required.
Submittal Requirements
- A building permit application form.
- Four (4) copies of a plot plan drawn to scale showing the location of the crossing (see Plot Plan Requirement Handout www.larimer.gov/building/codes#acc2).
- Two (2) copies of the construction plans and the hydraulic and erosion protection report.
- Plans and report must be signed and stamped by a registered Colorado professional engineer.
- Plans for a crossing or an irrigation ditch must be signed by an appropriate representative of the affected Ditch Company.
- After permit is issued, before applying for a letter of completion, the applicant must submit a certification letter to the Building Division. This letter must be signed and stamped by a Colorado registered professional engineer, verifying:
- The crossing was inspected during construction.
- The Construction was completed pursuant to the approved plans and reports.
Viewing Drainage Areas of Interest
- Larimer County Land Information Locator (https://maps1.larimer.org/gvh/?Viewer=LIL)
- "Layer Themes": click the "Flood" button near the top left of the screen.
- "Layer List": select "Stormwater", check the box next to "Drainage Areas of Interest" to see the drainages of interest for your area.
Helpful Contact Information
U.S. Army Corps of Engineers - Denver (303) 979-4120
Colorado Department of Transportation - Region 4 (970) 350-2163
Technical Requirements
- The hydraulic and erosion protection analysis must verify that the capacity of the crossing meets the minimum County drainage and floodplain requirements, including appropriate countermeasures to protect against scour and erosion. For example:
- All crossings, whether public or private, must show no adverse impact on county roads and adjacent property during a 100-year flood.
- A crossing within a FEMA regulatory floodplain must be shown to not cause a rise in water surface elevations or a Conditional Letter of Map Revision (CLOMR) is required.
- Crossings intended to serve the public must convey the peak flow shown in Chapter 6 of the Larimer County Rural Area Roads Standards.
- Crossings within a private easement or on private land must convey at least the 10-year design flow and meet County floodplain regulations. Maximizing the flow conveyance is desirable.
- Freeboard and erosion protections for bridges must be base don the CDOT Drainage Design Manual.
- Crossings must be designed to the most current edition of the standards and specifications below:
- American Association of State Highway & Transportation Officials (AASHTO) Standard Specification for Highway Bridges (17th Edition) or AASHTO's LRFD Bridge Design Specifications. All crossings must be designed to a minimum loading of HS20-44 or HL-93.
- Colorado Department of Transportation (CDOT) Standard Plans and M&S Standards.
- Consult with the local fire department for additional loading and width requirements.

